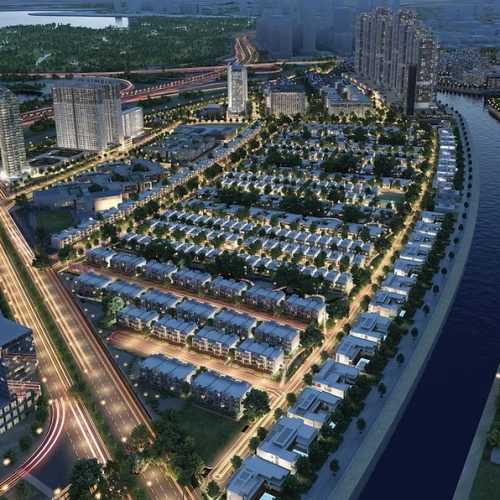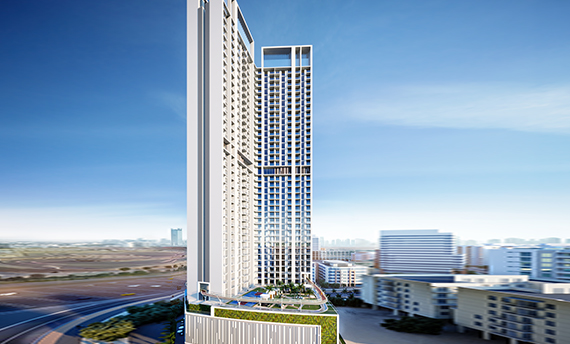SKYZ BY DANUBE
Skyz Tower, a prestigious development by Danube Properties that offers luxurious designed studios, 1 & 2 bedroom apartments located at Arjan. This high-rise luxury apartment project offering a high-end facility and a lively outdoor atmosphere at your service with scenic view of Miracle Garden Dubai.
Well, apart from the development phase the architecture comes with indeed quality, interiors design, classic fittings and fixtures. The development is conceptualized by world-leading designers with its well-known architecture, urbanism and cultural analysis. While located proximity to the major connected road network through Sheikh Mohammed Bin Zayed Road that offers easy accessibility and mobility at its ease.
As far as concern the development niches are well concern with its various aspects of reality, that provides a community-friendly environment. It provides a great place to live, study and make new connection and memories with friends and family.
The Avant-garde development now comes to the Middle East architecture style format that offers beautifully designed home and surrounded by open lawns, a basketball court, swimming pool, cafes and restaurants, anchor supermarket and many more.
Exclusive Offer!
- Starting Price 399,999
- Unbeatable & Easy Instalment Plan UP TO 7 YEARS
Key Highlights:
- The beautiful Miracle Garden is just a minute away
- Easy access to Sheikh Zayed Road which is only 7 minutes away
- Family-friendly community with retail outlet
- Top-notch facilities and amenities
- Round the clock security
- Dedicated family facilities
- Easy access to many reputed schools in the vicinity of 3-5 km radius
Features & Amenities
Skyz Tower offers an active lifestyle filled with a myriad of leisure and entertainment options available at its ease. Skyz by Danube offering health-centric lifestyle amenities ensure that you refresh and recharge your mind and body. This includes a fully-equipped health club, tennis courts, and a jogging track lined with green landscaping on both sides.
Key Facilities:
- Tennis Courts
- Family Swimming Pool
- Jogging Track
- Jacuzzi Lounge
- Kids Play Area
- Kids Pool
- State of the art Gymnasium
- Retail Outlets
- Open Lawn and Event Spaces
An Attractive Post Handover Payment Plan
| Installment | Payment | Milestone |
|---|---|---|
| Down Payment | 10%+ 4% | On Booking |
| 1st – 4th Month | 1% | First 4 months |
| 5th Month | 10% | On 5th Month |
| Onwards 6th Month | 1% | Remaining 1% Monthly |
Swimming
Pools
Parks
Children Play Area
Gym
Well Equipped Modern Gym

Located In MBR City
The Crest project is situated in the Sobha Hartland area which has a total area of 8 million sqft. This development is a freehold neighbourhood in the MBR City project. There are 3 luscious green parks, which are connected by a central pathway for all residents within the Sobha Hartland community: Central Park, Greens East Park & Greens West Park. Open and green spaces occupy 2.4 million sqft of the neighbourhood’s territory.
Two international schools – Hartland International School and North London Collegiate School, are located in Sobha Hartland and residents of the complex can go shopping in Hartland Mall, which offers luxury international retail brands. The community also offers residents many dining options as well. Due to its strategic location near the centre of Dubai, residents of The Crest will have fast access to some of the popular landmarks.
Premium 1, 2 and 3-bedroom apartments for sale in The Crest complex are an ideal residential option both for families with children and young specialists. The location of the development in community area provides residents access to all necessary facilities including international schools and a trade mall.
The key facility of the neighbourhood is a Caribbean-style lagoon with luxury amenities surrounding the water. The anticipated ROI in Sobha Hartland The Crest will be higher than as compare to other areas.
10,000+
Residents of District
5 Minutes
Downtown Dubai
15 Minutes
Dubai Airport (DXB)
Floor Plan



Get a Quote Now
Follow Me
Copyrights @ Mercy Realtors
